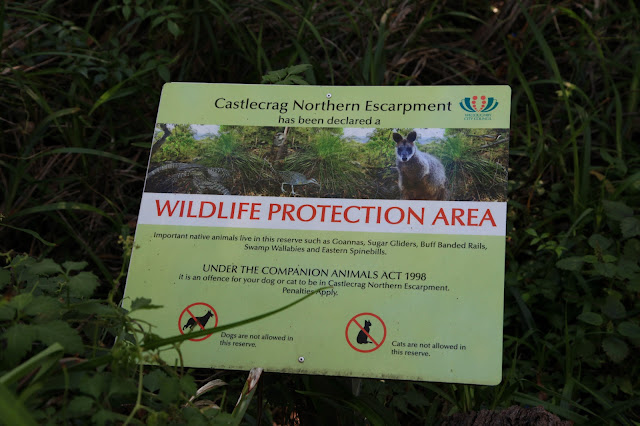Conceits, of course, can be taken too far, so far that the elasticity afforded the concept snaps, and what was vision, is mere elitism.
Burley Griffin took his remembrance of Edinburgh Castle, and the rock upon which it stood, and filtered it through the development of his ideal suburb. Streets were designed and planned to follow the contour lines, with foreshores preserved for public access. This can clearly be seen when looking at a street map. However, the geekiest thing that WBG and his wife, Marion Mahoney Griffin [MMG] did was to name these streets after prominent features of castles.
A 'Sortie Port' is the same as a 'Sally Port'. Armed men go out on 'sorties', yes? Indeed, they 'sally' forth.
So let me acknowledge Griffin's conceit, and match him: "And I tell you, you are Peter, and on this rock I will build my church, and the powers of death shall not prevail against it." [Matthew 16:18].
Surely not ... let's bring it all crashing down, with this little beauty, snapped just two streets away.





















+032.JPG)




























